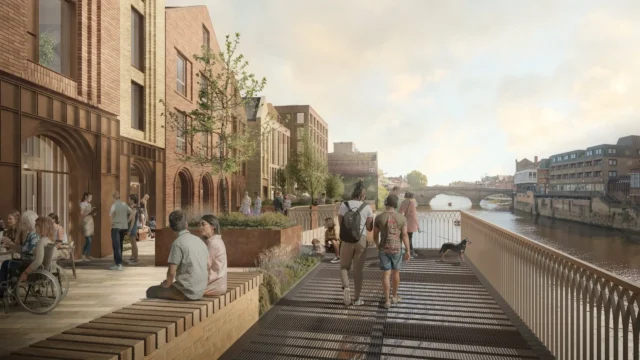Helmsley Group gains planning approval for final piece of Coney Street Riverside masterplan

Helmsley Group has now gained planning permission for the final part of its Coney Street Riverside masterplan which will bring much needed residential space to the city and realise a 50-year ambition to reconnect York to its riverfront.
With work expected to start in the summer of 2025, this approval grants the development of 3-7 Coney Street and the creation of a new snickelway which will play a key role in reconnecting Coney Street to the River Ouse.
The decision follows recent approval from City of York Council (CoYC) for the development of 19-33 Coney Street and 39 Coney Street to 2 Spurriergate which saw members vote both the masterplan planning application and a separate listed building application through with overwhelming majorities.
The land to be developed is currently used only for bin storage and is not utilised by the general public. The plans will also introduce seven new residential apartments into the currently unused upper floors of buildings 3-7 Coney Street, demonstrating Helmsley Group’s “fantastic use of unused space”, as noted by CoYC.
As well as connecting Coney Street to the river, the creation of the new snickelway will also allow for the introduction of restaurants and cafés with external seating and is in keeping with Helmsley Group’s ambition to create a much-needed public realm of national standing and improve both connectivity and accessibility within central York.
The existing shopfronts of the listed buildings at 3-7 will be sensitivity regenerated to reflect their historic character and the new ground floor retail space will be aimed at independent businesses. This aligns with Helmsley Group’s vision to support local businesses, and attract independent retailers and leisure owners to the area.
Max Reeves, development director at the Helmsley Group, said: “This approval forms the final piece of our much anticipated Coney Street Riverside masterplan and we can’t wait to begin bringing our vision to life.
“As well as creating a welcoming and accessible offer for both locals and visitors to enjoy, bringing underused upper floors back into use is also a key aspiration across the Coney Street Riverside regeneration and our plans will introduce much-needed housing within the city centre. This is truly a once-in-a-lifetime opportunity to honour an area that has played such an important role in York’s history and sensitively take the necessary strides required to secure its long-term future.”
Led by York-based developer the Helmsley Group, the Coney Street Riverside masterplan seeks to create 250,000 sq ft of mixed-use retail, leisure, commercial, residential and student space, alongside extensive public realm.
The project team for the scheme includes Helmsley Group, brown + company, O’Neill Associates, Corstorphine and Wright, Montagu Evans, Aspect4, Gillespies, Troup Bywaters & Anders, Billinghurst George & Partners, Jane Simpson Access, Knight Frank, DS Emotion and Aberfield Communications.